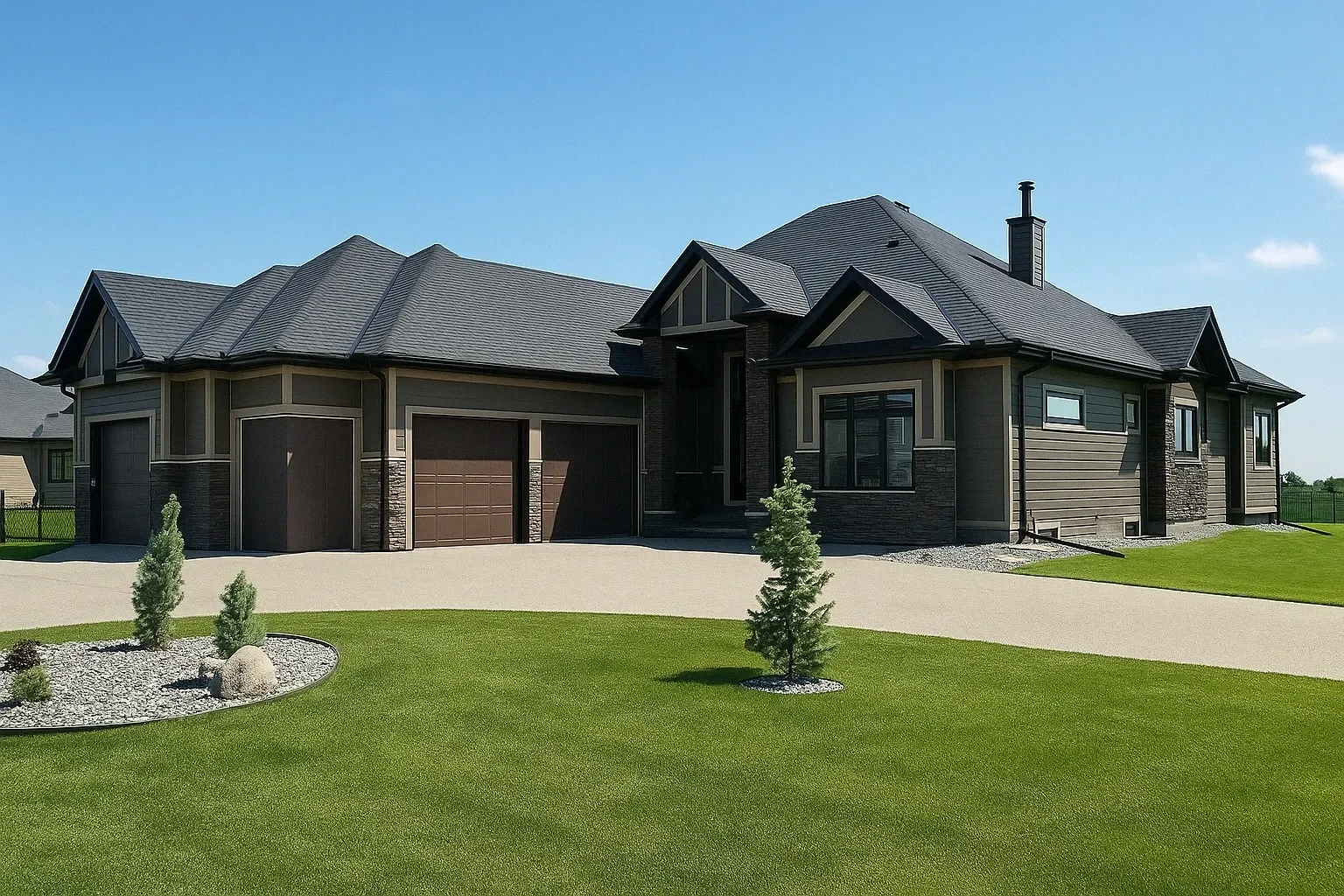Gushatty Custom Build – Tuscany Hills, Sturgeon County
Overview
- Style: Luxury bungalow
- Living Space: 4,000+ sq. ft.
- Garage: 1,312 sq. ft. oversized attached
- Location: Tuscany Hills, Sturgeon County (AB)
Exterior Features
- 10" fascia; 30-year IKO Cambridge shingles
- James Hardie siding & trim (cultured stone allowance)
- Dura Deck with aluminum railings & full-length steps
- Triple-pane McLeod windows (low-E titanium); stained fiberglass front door with sidelights
- Concrete front steps, sidewalk & driveway – exposed finish; 32 MPa Duramix (Burnco)
- Roof pitch: 8/12; extensive exterior pot lights (allowance); Christmas light outlets
- Gas outlet on deck; hot/cold taps in garage
- 9' basement walls; 5' garage foundation
Interior Highlights
- Ceilings: 9' main & basement; 11' great room
- 1 gas fireplace (allowance)
- Square-corner drywall; Cal-tech knockdown ceilings
- Custom MDF closets & pantry
- Solid maple cabinetry (allowance); 1¼" granite on all counters (allowance)
- Full tile backsplashes; under-cabinet lighting (allowance)
- MDF casing & baseboards (3½" & 4½"); semi-solid interior doors
- Maple iron railing, walnut-stained (allowance)
- Barn door (allowance); sprayed finish on doors, casing & baseboards
- Paint: 1 coat prime + 2 finish coats
Flooring
- Tile in all bathrooms & mudroom (allowance)
- Carpet in basement, stairs, primary bed/closet & den (allowance)
- Hardwood in entry, hallway, great room, nook & kitchen (allowance)
- In-floor heat throughout basement
Primary Suite
- Custom tiled shower with seat (allowance)
- Jacuzzi tub
- Large walk-in closet with built-ins
- Tiled shower/tub surround & floors
Basement
- Fully finished
- 2 bedrooms
- 1 full bath (5' tub + enclosed shower)
- Bar / entertainment space
- In-floor heating via boiler (excludes under stairs & utility room)
Garage
- Finished to home quality: insulated, drywalled, painted; casing & baseboards; knockdown ceiling
- Heated forced-air Reznor
- 9' & 8' garage doors with openers (allowance)
- Hot & cold taps
- Smooth concrete with saw-cut control joints + floor drain
- Piles as per plan
Landscaping
- Rough grade completed
- Exposed steps & sidewalk to house concrete pad (approx. 3,000 sq. ft. allowance)
Mechanical & Special Features
- High-efficiency two-stage furnace with humidifier; HRV & air conditioning
- Energy-efficient 50-gallon hot water tank
- Boiler-driven in-floor basement heating
- Ensuite shower base & walls: Schluter KERDI
- R-22, 2×4 frost walls, 16" O.C.
- Décor light switches (3-ways/4-ways) & dimmers
- Built-in vacuum Vauflo (allowance)
- Toto toilets (allowance)
- Security rough-in (owner activation)
- Progressive 5-year new home warranty
Allowances (Key)
- Cabinets $38,500; Granite $17,800; Flooring $38,500
- Lighting $4,500; Pot lights $6,800 (80 LED)
- Plumbing $12,500; Fireplace $2,600; Hardware $2,000
- Shower door $2,500; Wrought iron railing $3,500; Barn door $800
- Cultured stone $15,000; Garage doors $9,000
- Windows & doors $22,200; Built-in vacuum $2,650
- Concrete driveways/flatwork $50,000 (est. $16/sq. ft. on ~3,000 sq. ft.)
- Note: Cost + 15% if over allowances; Feature wall as show home unless changed by buyer
- Optional: Garage in-floor heat package (pumps/controls/insulation/exhaust) + forced-air adjustment




















