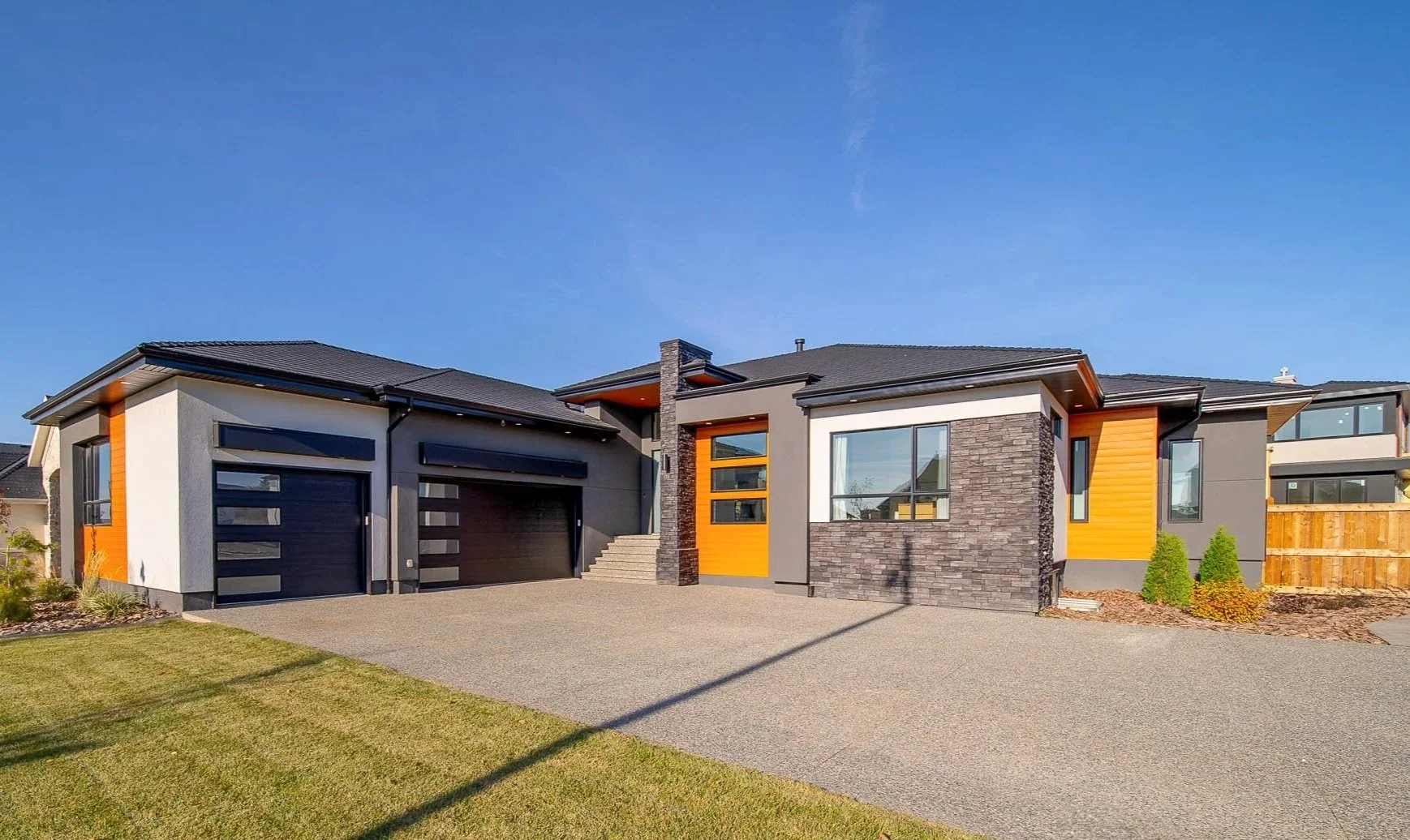
2023 CUSTOM BUILD
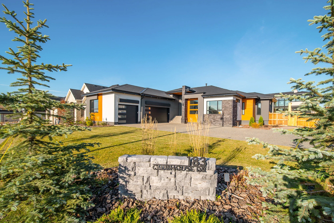
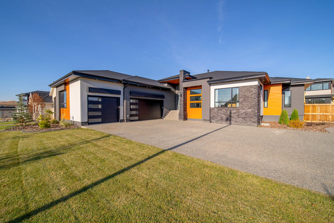
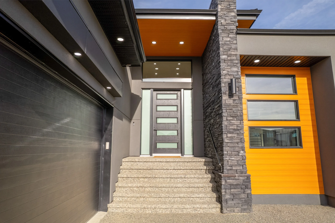
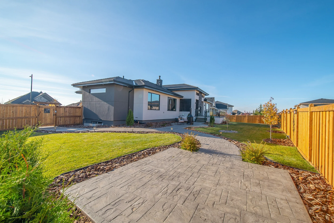
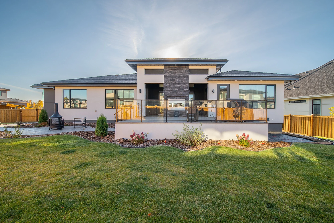
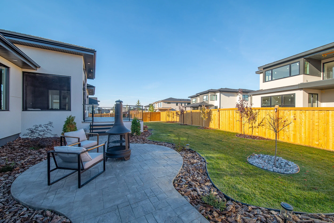
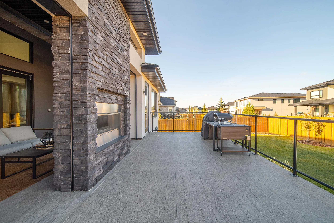
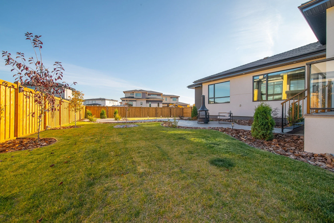
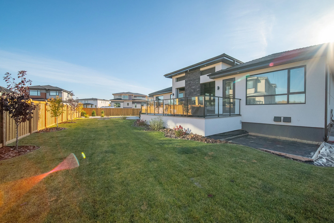
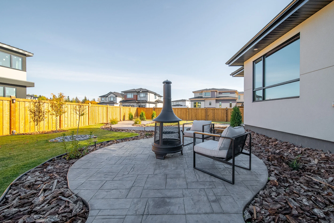
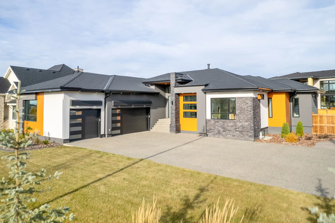
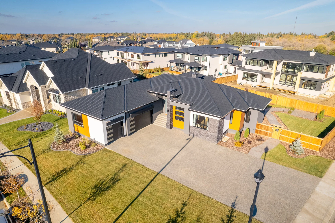
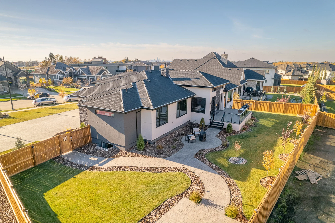
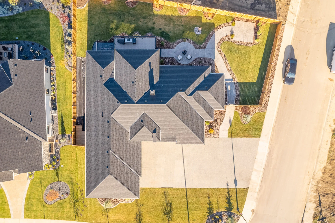
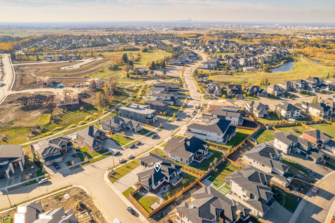
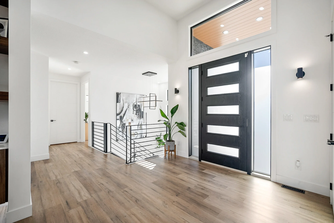
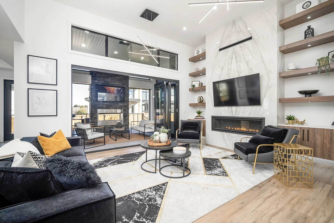
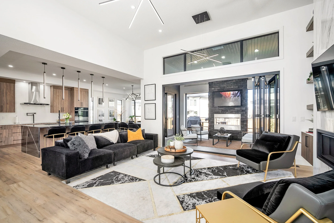
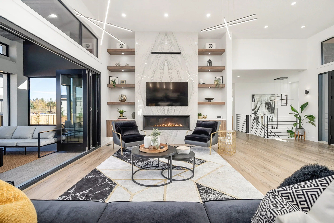
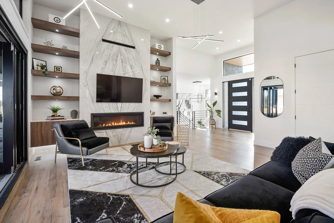
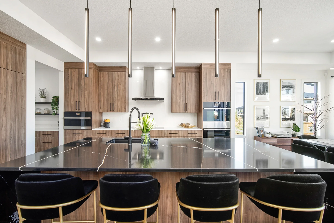
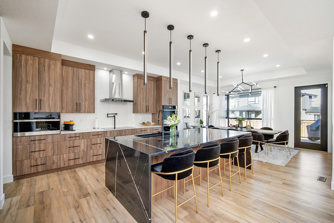
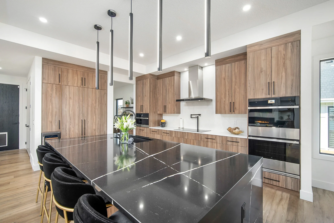
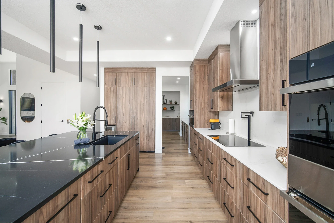
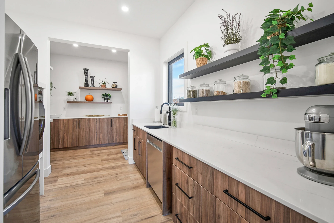

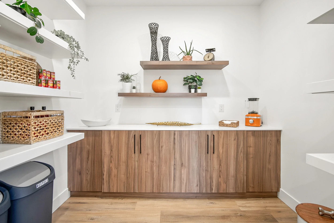
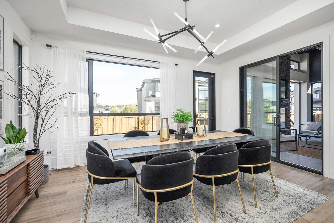
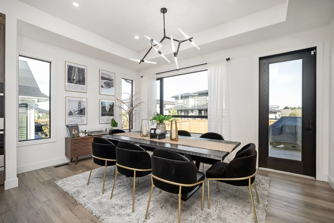
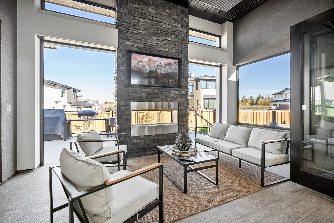
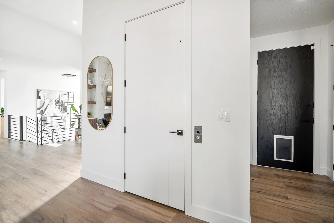
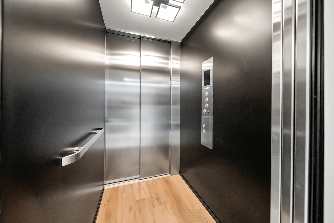
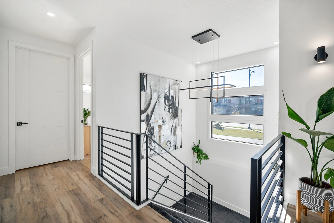
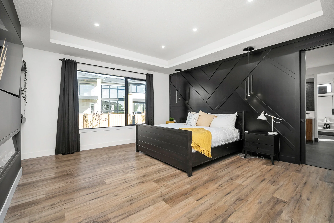
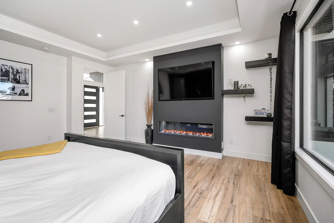
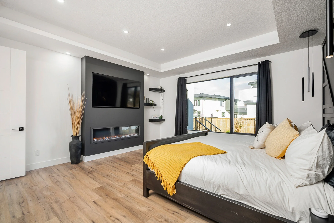
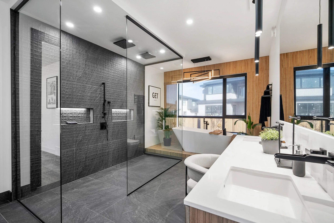
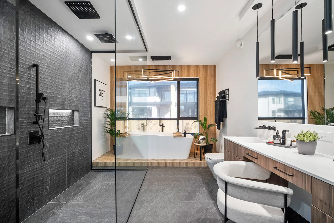
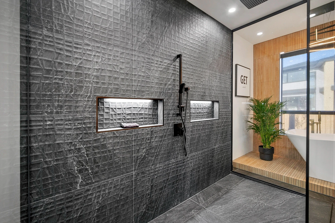
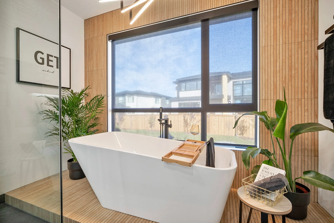
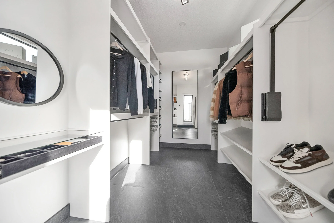
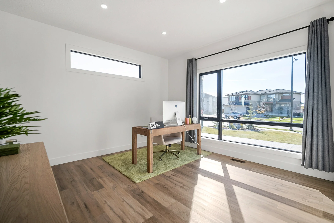
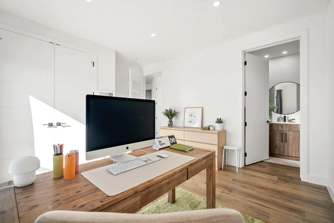
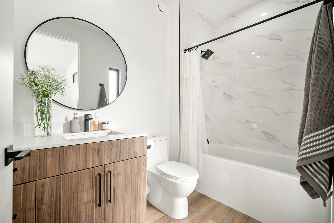
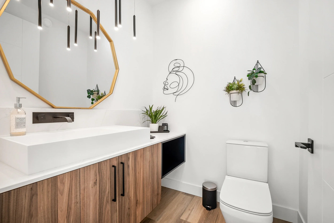
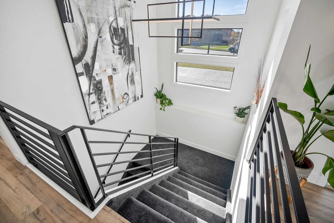
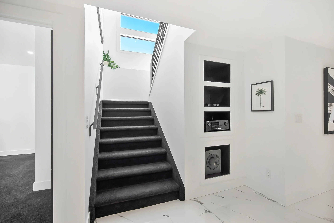
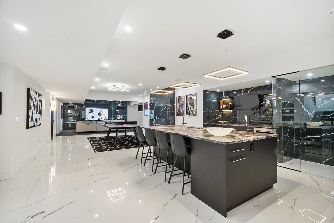
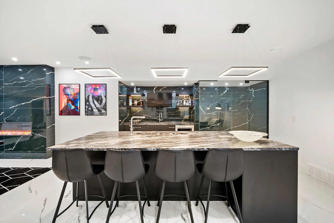
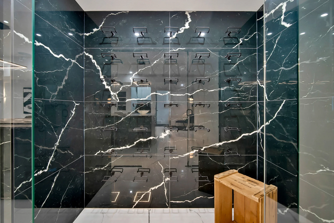
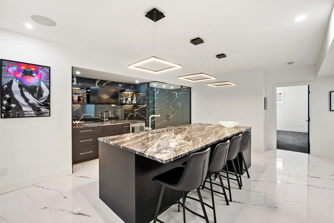
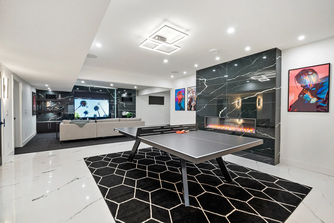
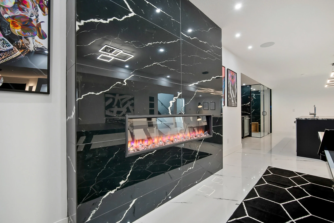
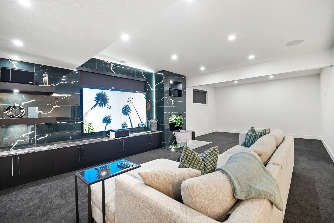
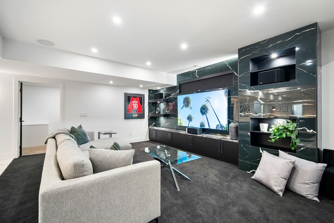
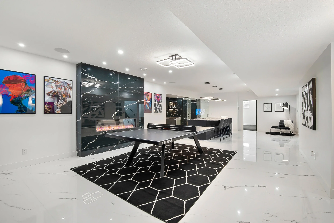
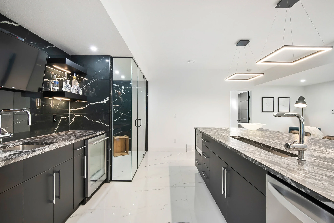
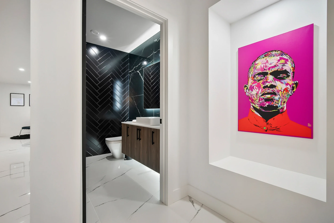
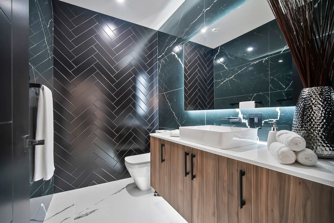
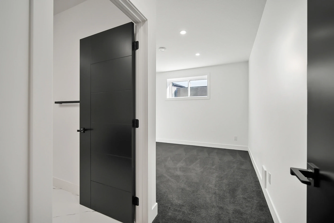
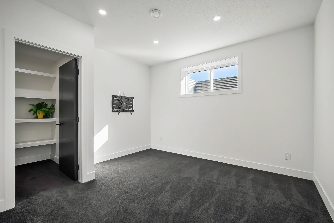
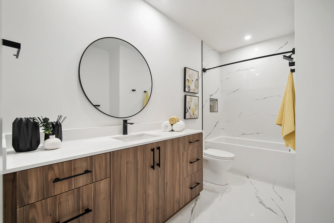
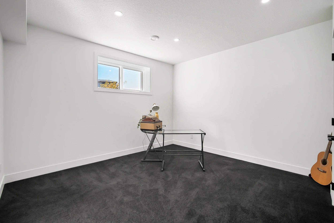
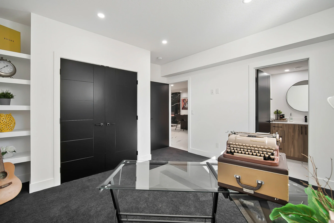
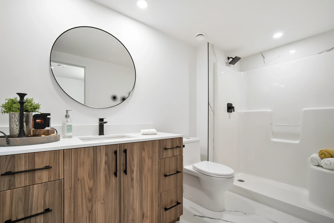
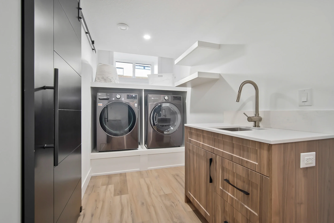
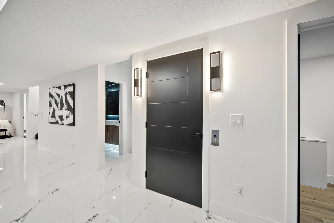
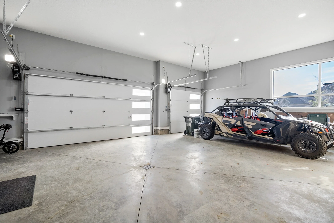
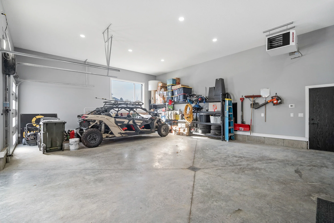
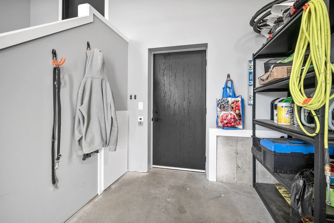
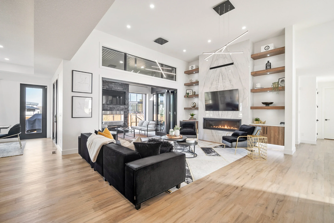

2023 Custom Build
Overview
- Style: Luxury walkout bungalow
- Living Space: 5,200+ sq. ft.
- Garage: 1,400+ sq. ft. attached (approx.)
- Location: Meadow Hawk Estates, Strathcona County
Exterior Features
- 10" fascia; architectural-lifetime IKO Cambridge shingles; roof pitch 3/12
- Acrylic stucco with 2" insulation; LUX board/siding; cultured stone accents
- Dura Deck vinyl with aluminum/glass railing & custom staircase
- Triple-pane McLeod windows (low-E titanium); stained fiberglass front door with sidelights
- Exposed-finish concrete steps/sidewalk/driveway – 32 MPa Duramix (Burnco)
- Gas outlets (upper & lower decks); rough-ins for patio heaters & phantom screens
- Christmas light outlets; hot/cold taps in garage & by deck; hot-tub rough-in
- Full 9' basement walls; 5' garage foundation
Interior & Finishes
- Ceilings: 10' main, 9' basement, 16' great room
- 8' interior doors; square-corner drywall; Cal-tech knockdown ceilings
- Solid maple white shaker cabinetry; 1¼" granite countertops
- Full tiled backsplashes; under-cabinet lighting
- Wrought-iron or glass railing; feature wall; gas fireplace
- Spray-finished doors/casings/baseboards; prime + two finish coats
Flooring
- Luxury vinyl plank in bathrooms & mudroom
- Carpet in basement, stairs, primary bed/closet & den
- Hardwood in entry, halls, great room, nook, kitchen, bedrooms, stairs
- In-floor heating throughout basement
Primary Suite
- Built-in tiled shower with seat (Schluter waterproofing)
- Stand-alone tub
- Large walk-in closet with built-ins
- Optional electric in-floor heat for tiled areas
Basement
- Fully finished: 2 bedrooms (walk-in closets) & exercise room
- 2 full baths (5' tiled tubs) + 1 half bath
- Wine room; seating bar
- Boiler-driven in-floor heating (excl. under stairs/utility/storage)
Garage
- Insulated, drywalled, painted (home-grade finish) with casing/baseboards; knockdown ceiling
- 9' & 8' garage doors with openers; custom floor drains
- Hot & cold taps; smooth concrete with saw-cut control joints
Landscaping
- Rough grade completed
Mechanical & Special Features
- 200-amp service; high-efficiency two-stage furnace with humidifier; HRV
- Energy-efficient 50-gallon hot water tank; security rough-in
- Ensuite shower base & walls: Schluter KERDI
- R-12, 2×4 frost walls, 16" O.C.; custom MDF closets; built-in Vacuflo
- Progressive 5-year new home warranty
- Structural concrete: 32 MPa driveway/sidewalk/patio; 32 MPa garage floor; 25 MPa basement
