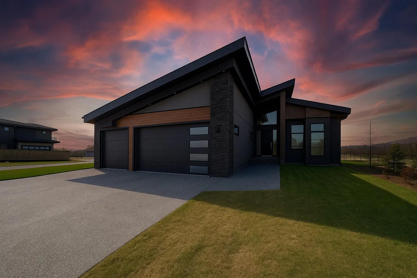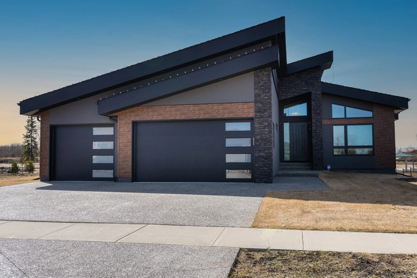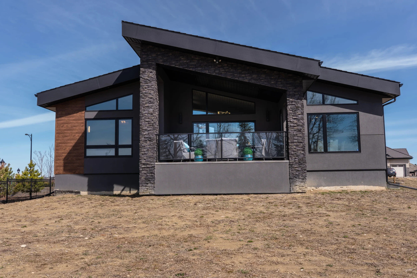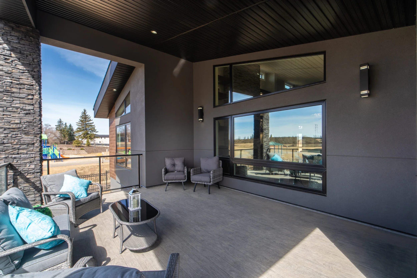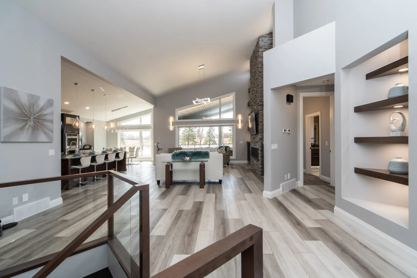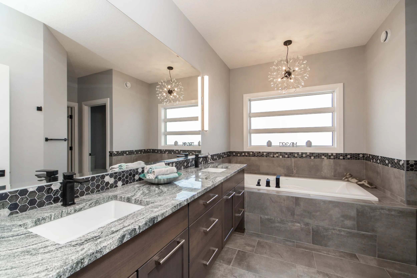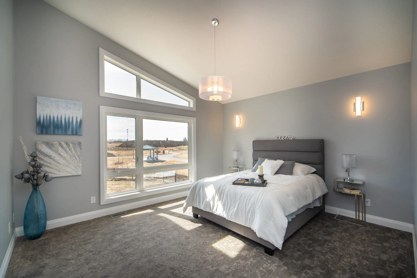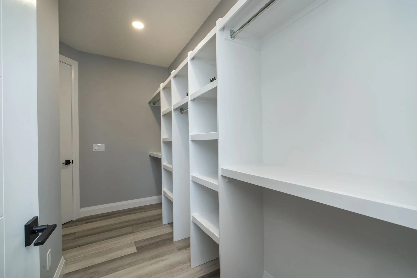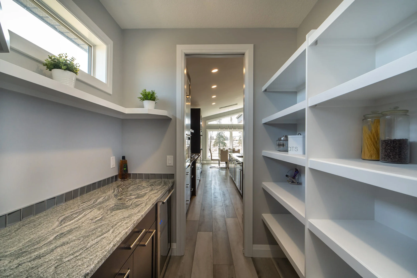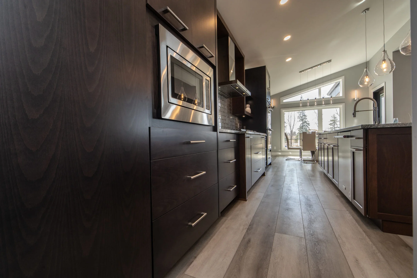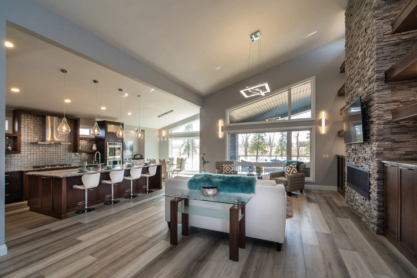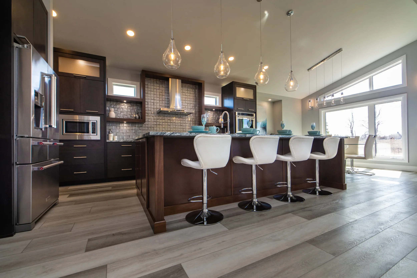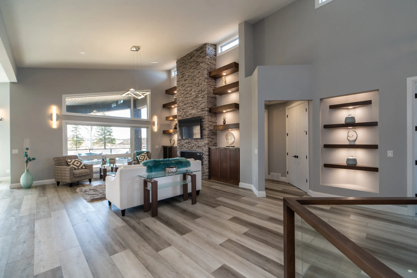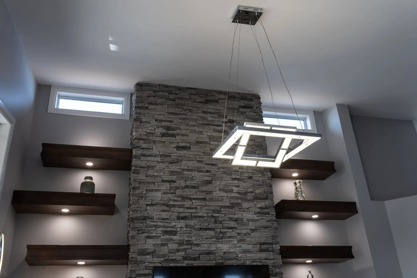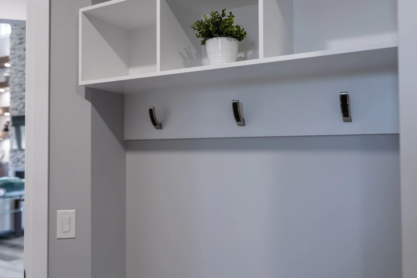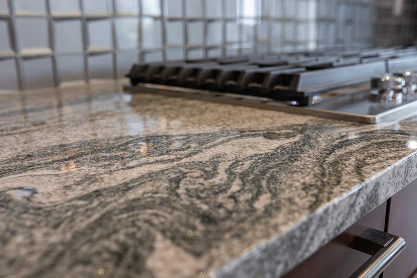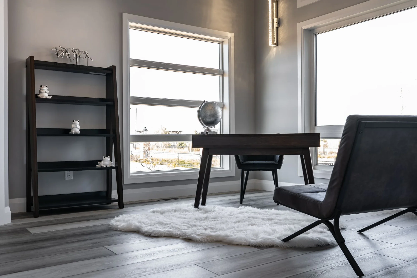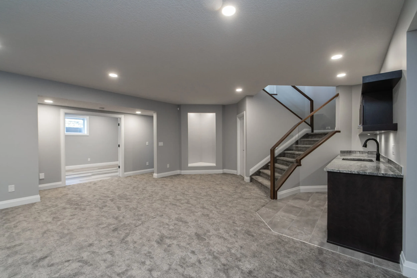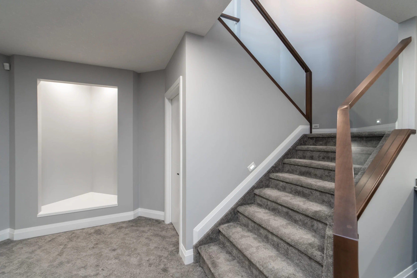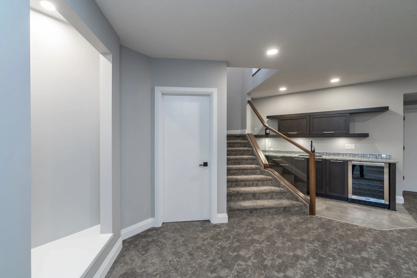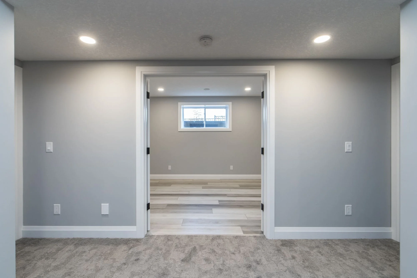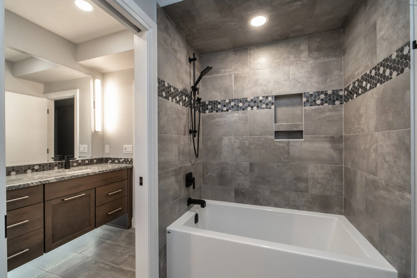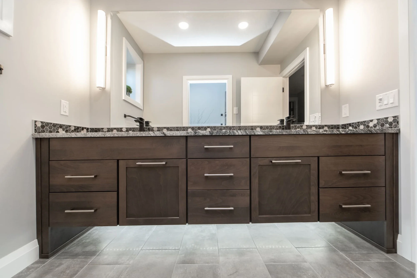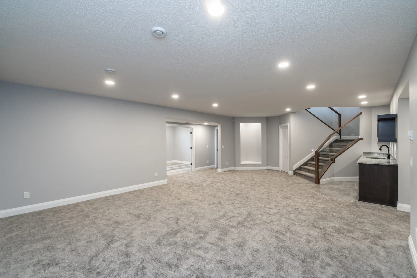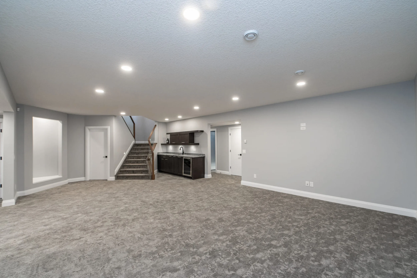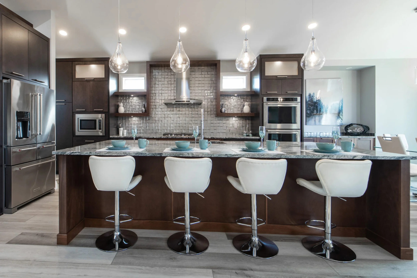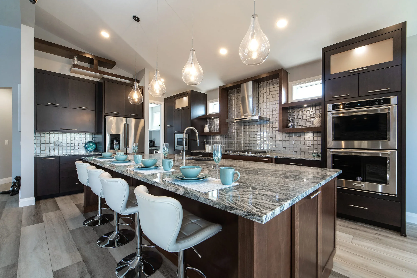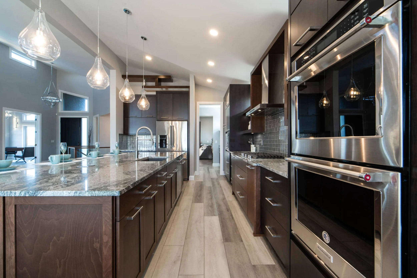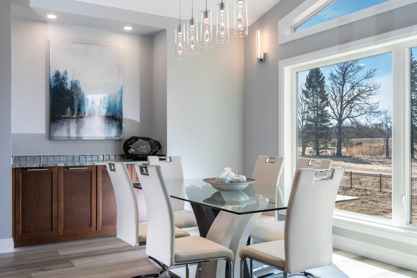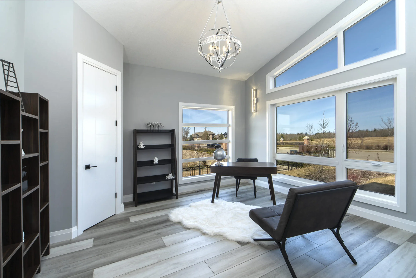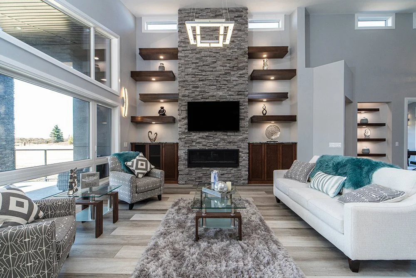The Juliet – Sherwood Park Golf Estates: Home Specifications
Overview
- Luxury custom bungalow, fully finished
- Over 4,100 sq. ft. of living space
- Oversized triple garage
- Location: #158 Fairway Drive, Sherwood Park Golf Estates (Sherwood Park, AB)
Exterior
- 50-year Enviro Shield composite roof tile with hidden rooftop vents
- Acrylic stucco with 2" insulation; Lux longboard siding
- Black triple-pane low-E titanium windows by Koltech; on-site built rake windows
- 8' front & patio doors (multi-lock, blind insert)
- Covered Dura Deck with glass aluminum railing & custom staircase
- Gas outlets on upper & lower decks
- Concrete front steps and exposed driveway with Blue Stone Mountain rock from Canmore
- Cultured stone (Eldorado); high-gloss sealer with professional concrete cuts
- Roof pitch 3/12; extensive exterior pot lights; Christmas outlets
- Full 9' basement wall; 5' garage foundation; flat-roof detail at front entry
Interior & Finishes
- 10' main floor, 9' basement, 18' great room, 1 gas fireplace
- Square-corner drywall; Cal-tech knockdown ceilings; Level 5 paint
- Solid beech & maple cabinetry; 1¼" granite countertops
- Glass tile backsplashes; under-cabinet lighting
- Maple railing with tempered glass
- 8' solid-core interior & closet doors
- 3½" casing & 8" baseboards (MDF)
- Primed + 2 finish coats; sprayed doors, casing, baseboards
- Built-in vacuum; ADT security system
Flooring
- Tile in bathrooms & mudroom
- Shaw carpet in basement, stairs, master bed & closet with 10-lb Magna underlay
- Shaw luxury vinyl plank in entry, hall, great room, nook, kitchen, flex room
- In-floor heat throughout basement
Primary Suite & Ensuite
- Custom tiled shower with seat & glass; rain shower head
- Jacuzzi Air Max tub
- Large walk-in closet with custom MDF built-ins
- Tiled shower, tub surround & floors
Basement
- 3 bedrooms (each with walk-in) + exercise/flex room
- Full bath with 5' tiled tub & double sinks
- Wet bar with sink & bar fridge; built-in wine feature
- Boiler-driven in-floor heat; vinyl plank in flex; carpet elsewhere
- Utility room & understairs completed
Garage
- Insulated, drywalled, painted; casing/baseboards; knockdown ceiling
- Heated forced air (re-zone); LED lighting; side-lift openers
- 8' designer doors with windows; hot & cold taps
- Smooth concrete with saw-cut joints; two drains; epoxy floor finish
Mechanical & Energy
- 97% efficiency furnace + HRV + air conditioner
- High-efficiency 50-gal hot water tank
- Boiler in-floor heating (basement)
- Upgraded control panel for mechanical systems
Landscaping
- Front yard landscaped
- Rough grade completed
Special Features
- 15M rebar in piles, grade beams, footings, walls
- Duramix concrete for steps, driveway, sidewalks, patio (32 MPa)
- Garage floor 32 MPa; basement 20 MPa; walls/footings/piles 32 MPa
- Schluter KERDI ensuite shower base & walls
- R-22, 2x6 frost walls, 16" O.C.
- Décor switches & dimmers
- Custom MDF closets; dovetail drawers; 3 cabinet stains
- Motion-sensor under/raised lighting in bathrooms
- Progressive 5-year new home warranty
Appliances & Security
- KitchenAid top-line kitchen appliances
- LG top-line washer & dryer
- Built-in vacuum by Vauflow
- ADT security system
Service Area
- Custom home design-build in Edmonton, Sherwood Park, St. Albert & surrounding areas
